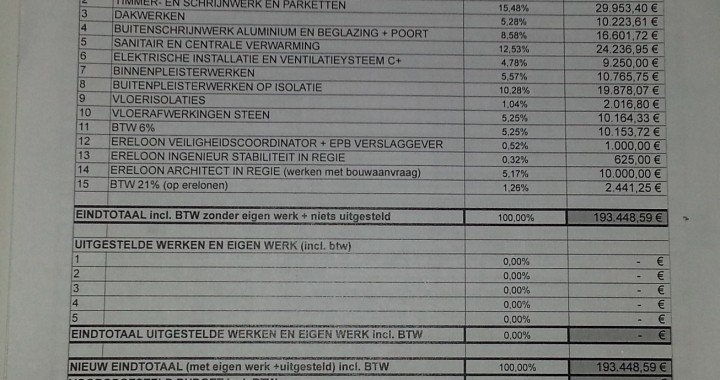Budget
Just before the end of 2015 we got a small ‘gift’ from our architect. He gave us the cost prediction for our building plan. We were shocked when we saw the price. The calculation totalled at 193,448.59 euro (around $210k or £150k).
We have to say that Dirk made the calculation without taking into account that we would be doing a lot on our own. The calculation includes everything from the foundation to the roof and technical installations (electricity, ventilation, central heating, water..). It also includes a walk-in shower, toilet, bath and double vanity. A garage, kitchen, (built-in) cabinets in the living room, bedrooms and dressing room are not included so we are talking about an extra 30k (at least).
Shrinking the costs
We hope to gain around 50k by doing a lot on our own. Maybe we will install the garage later on and start with a small and cheap kitchen. We have to say it’s very difficult to estimate how much money one can save by doing things by himself. Some say half the cost you pay to a craftsman is the cost of labour. I can see that that’s the case for a master plasterer. I’m less convinced that that same percentage is applicable to central heating.
A big part of the total cost is due to the amount of insulation required by law (30 000 euro). Because of the airtightness of modern buildings a proper ventilation (with study and inspection) is required to.
The architect has designed a new front of the house. Two windows on the first floor would become one less wide window. The window on the ground level would become slightly wider to fit the width of the other window. One of the two entries would be closed. Financially these changes require a lot of labour (that I don’t dare to do myself) so they will need to go. The old three-window-facade will remain as it is.
As I said before, we will pay some craftsmen to put the studs into place. From there on, the OSB-sheets, insulation, foil and so on can be DIY.
The windows will probably be installed by the manufacturer. In Belgium the tax rate on renovation is 6%. If you buy the products yourself, you have to pay 21%. I’m happy to help a man provide for his family instead of paying for bureaucracy. The architect is very fond of metal/aluminium windows. PVC windows are a cheaper alternative. The profiles are more chunky but I don’t mind that. Modern plastic window frames exist in a range of textures next to the plain white.
Technical installations will be (for the most part) installed by ourselves. We will install radiant floor heating on the ground floor. On the first floor we opt for radiators because they will not be heated that frequently. A natural gas powered condensation boiler will feed both the heating system and our warm tap water system. A professional will check everything and start the boiler up to avoid problems.
Installing tap water and ventilation tubes is another job that can be easily done by oneself.
We will leave the idea behind of plastering the walls. We will put sheet rock on every wall instead. That’s one of the jobs that require a lot of work but if it allows me to save up to 7000 euro, it’s a job that I will be happy to tackle myself.
In the cost prediction, our architect included a terrace in the garden. The material would be polished concrete that has been grinded into big tiles. It would be beautiful if we could have that same finish on the inside of the house (ground floor). We like the industrial look of it and it seems to be a lot cheaper (€20/m² or $2/ft²). The lower cost would be due to the lack of screed and joints.
It’s difficult to say how much we will be able to save while maintaining a good quality house. Only time will tell!

